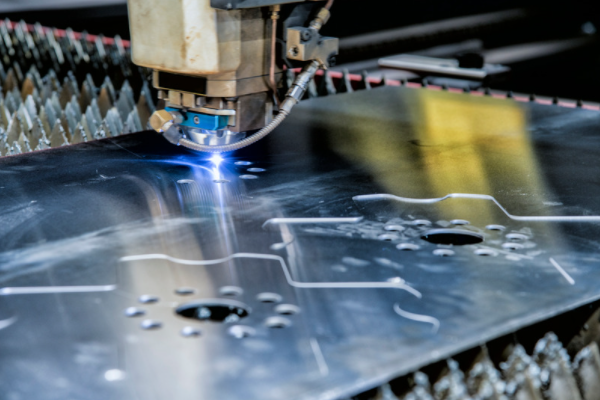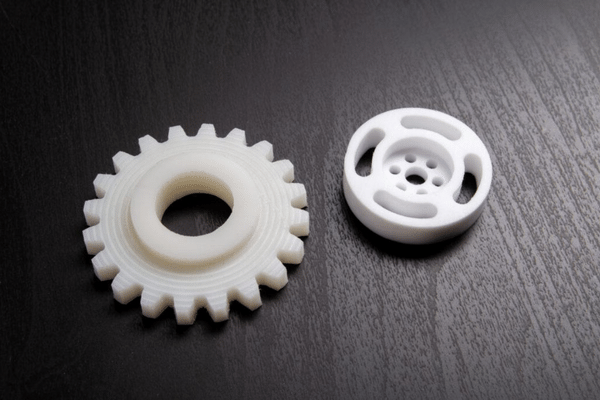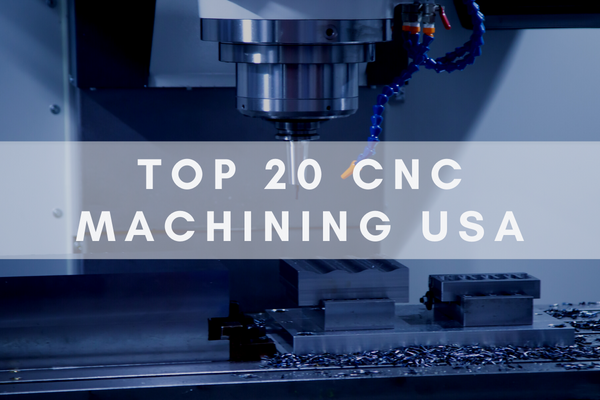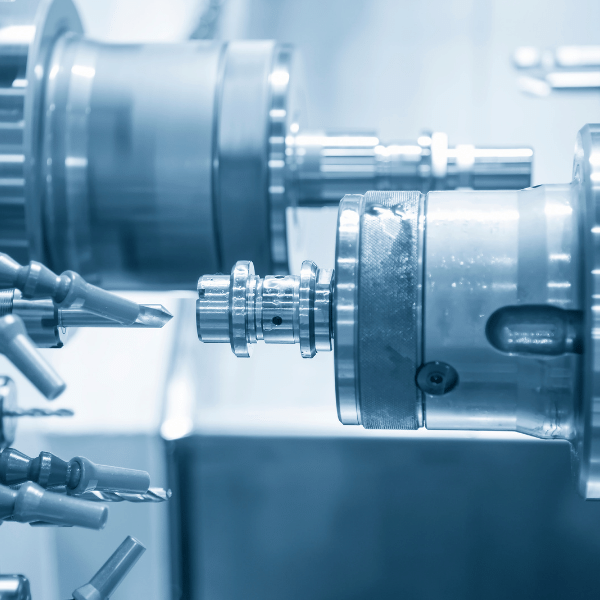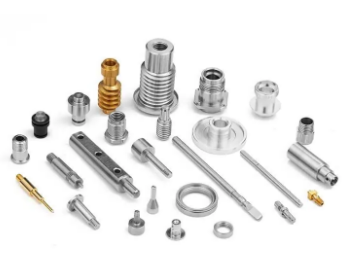1.How Cad Revolutionizes the Manufacturing Industry
As the manufacturing industry continues to evolve, it’s clear that there is a need for more efficient ways to design and build products. Computer-aided design (CAD) is a software tool that helps engineers and designers create digital models of their product designs. CAD software can be used at any level of development, from conceptual design to post-production.
CAD has many benefits over traditional manual drafting techniques:
It speeds up the design process because it allows you to visualize your product with less time spent on drawing by hand. It also enables you to develop multiple iterations of your product design quickly and easily.
It reduces errors by allowing you to see exactly what your final product will look like before it goes into production. This means fewer mistakes will be made when constructing physical prototypes or creating molds for mass production.
It saves money because it reduces waste during production by eliminating errors made during manual drafting processes such as forgetting measurements or misplacing lines on paper drawings which may result in faulty parts being manufactured by mistake causing wasted material costs which could have been avoided if only CAD had been used instead!
2.Harnessing the Benefits of Cad in Design
Cad (computer-aided design) is a software tool that can be used to create both 2D and 3D models. It is used in many industries, but it is most commonly associated with engineering.
The benefit of using CAD in design is that the process becomes faster and more effective. This means that there will be less wasted time and money spent on creating a product that does not meet the needs of the client. In addition, it allows for easier collaboration between all parties involved in the project.
However, it is important to note that this technology must be used by professionals who understand how to use it properly and effectively.
Using CAD allows you to visualize your ideas before they become reality. This means that you can make changes before any physical prototypes are made which saves time and money overall!
3.Exploring the Advantages of 3D Printing Using Cad
3D printing is a process by which three-dimensional objects are created from a digital file. The creation of 3D objects using 3D printers involves the use of additive processes where successive layers of material are laid down in different shapes to create an object.
CAD is a computer-aided design software that enables the user to create and modify 2D and 3D models on a computer system. CAD software facilitates the user to create designs and drawings with ease, as well as to generate accurate technical drawings.
The advantages of 3D printing using CAD include:
1) Cost savings – By using CAD software, designers can easily produce prototypes at low costs. This is because they only need to print what is required and not all components that are used in production. A lot of money spent on prototyping can be saved through this method, especially when dealing with small companies that may not have much capital available for such purposes.
2) Easier design process – With the help of CAD tools, designers can easily create virtual prototypes without having to worry about making errors or mistakes while creating physical versions from scratch. This also makes it easier for them to experiment with various designs before choosing what works best for their needs without having
4.The Benefits of Automation When Using Cad
The benefits of automation when using CAD are numerous, but I’ll just touch on a few of my favorites.
First, it’s important to remember that CAD is an acronym for computer-aided design. This means that by using CAD, you are essentially getting a computer to help you design. The software will take your drawings and turn them into something that can be used in real-life situations (like the 3D models you see on websites). It’s like having an assistant who never gets tired and always gets things right the first time—except better because it also happens to be an expert in all things related to design!
Second, there are many people who learn how to use CAD as they go along. This means they might not know all the tools and tricks yet or how they work together best. When this happens, it can lead to mistakes being made along the way—and if those mistakes aren’t caught early on then they’ll just keep happening over and over again until someone finally notices them!
Automation helps solve this problem by taking care of most of these tasks for us so we don’t have to worry about them anymore (which means less stress too).
5.Cad: The Future of Advanced Drafting Technology
CAD, or computer-aided drafting, is the future of advanced drafting technology. It allows for more accurate designs and drawings, as well as the ability to share them with others in a timely manner.
CAD is used by architects, engineers, and other professionals who need to produce detailed drawings. The software allows you to manipulate objects in three dimensions, which means that you can create highly realistic images of your design. This makes it easy to show clients exactly what they can expect when their project is completed.
CAD also allows for sharing of files among team members. This means that everyone involved in the project will have access to all of the necessary information at any time—even if they aren’t working onsite at the same time as everyone else!
6.Simplifying Paperwork with Cad Software
Cad software is a great way to simplify your paperwork.
Cad software is a computer-aided design program that helps you create and edit drawings and models. It can be used for anything from architectural designs to manufacturing plans, and it can be used for both 2D and 3D modeling.
One of the biggest benefits of using cad software is that it allows you to create more accurate drawings than traditional paper-based methods do. This is especially helpful when you need to send your designs to clients or contractors who live far away from you.
Another major benefit of using cad software is its ability to speed up the process of creating drawings by allowing you to work in an environment where everything is already laid out onscreen. This eliminates the need for manual calculations and can reduce errors in your drawings significantly.
7.Streamlining Processes using Cad Technology
Streamlining processes using CAD technology can be a great way to improve efficiency and productivity, but it’s important to make sure you have a plan before you implement CAD.
The first step is to create a list of all of your current processes. You want to include every single thing that happens in your business, from how materials are ordered and delivered to how they’re used in the manufacturing process, as well as how they’re disposed of at the end of their lifecycle.
The second step is to look at each process on the list and ask yourself how it could be improved by using CAD technology. For example: If you need an employee to manually input data into spreadsheets, could this data be entered automatically by scanning the item label? Could that same employee then use the scanned label information to put together a report for you? What about if it’s not possible for one person to complete all these steps on their own? Could multiple people work together more effectively if they were able to share information among themselves using a virtual whiteboard?
If you’re having trouble coming up with ideas for streamlining your processes using CAD technology, don’t worry—there are plenty of resources available online that can help get those creative juices flowing!
8.Exploring the Time-Saving Opportunities of Cad
CAD is short for Computer-Aided Design. It is software that can be used to create or edit three-dimensional models of objects or environments. CAD software is used by engineers and architects, but it can also be used by other professionals who need to model something.
CAD has many benefits for those who use it regularly. One of the biggest is that it saves you time when you are working on a project. When you use CAD, you can work faster on your projects because the program allows you to do things like rotate objects in different directions and zoom in on them so that they appear larger than they really are. Also, CAD makes it easy for you to make changes to your designs over time without having to redo all of your work from scratch each time something changes.
Another benefit of using CAD is that it makes sharing your designs with others easier than ever before because everything can be done online instead of having to print out paper copies of everything first before sending them out so people can look at them later on down the road when needed most!
9.The Power and Versatility of Multi-Layer Compositions in Cad
In the design and manufacturing process, it is important to have an understanding of how to create multi-layered compositions in CAD. This can be done using a variety of methods, and each method has its own advantages and disadvantages.
When creating a multi-layered composition in CAD, one should take into account whether or not they want their final product to be 3D printed or not. If it will be 3D printed, then it is best if the layers are all horizontal, as this will make it easier for the machine that prints them out to do so.
If you want your final product to be made from wood or other organic material, then it is best if you use multiple layers of wood on top of each other instead of just one layer. This will allow for more flexibility in terms of color options later on down the road when it comes time to paint or stain your finished product!
10.Leveraging the Efficiency Throughputs Offered by Smart cad Tools
There are a lot of reasons why it’s important to leverage the efficiency throughputs offered by smart cad tools.
For one, these tools can help you design faster and more efficiently than ever before. By improving your workflow, you can spend less time on tasks that don’t require your attention and more time where it really matters: getting work done!
Additionally, using smart cad tools will help you create better designs because they allow for more accurate measurements and calculations than ever before. This means that you’ll be able to create designs that are more accurate from the start, which makes them easier to refine later on down the road if necessary. Plus, they make it easier for others who might not know as much about architecture or construction as yourself to understand what’s going on in the project so they can contribute ideas or ask questions along the way!
This will also save time when it comes time for implementation because there won’t be any confusion about how things should go together or how different pieces fit together—instead of having multiple people trying to figure out what’s going on with each other’s work while simultaneously trying to get things done themselves (which tends to lead to mistakes), everyone will know exactly what’s expected of them
If you need cnc maching service from china , please contact us


